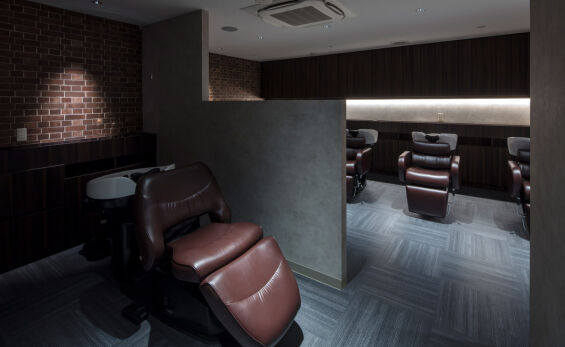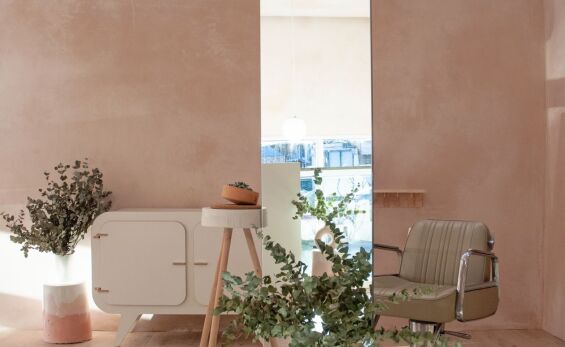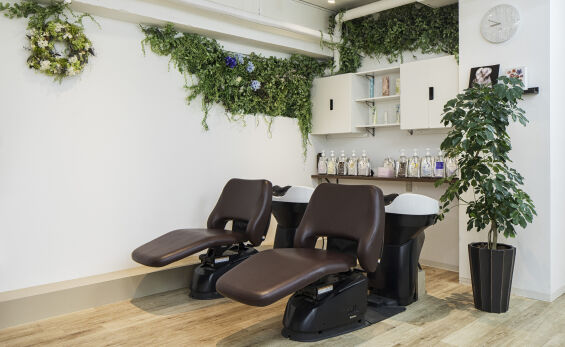Many aspects of your salon or barbershop contribute to creative and commercial success. The expertise of your team, range of services, the products you use, pricing, location and the client experience you create all impact on your ability to maximise incomes and profit. Just as important are the interior setting, your client base and how you retain their loyalty, but what about salon planning?
Salon planning might not immediately spring to mind when you think about how to maximise profit, but it is just as crucial to success. Every salon and barbershop has a finite amount of space and how you utilise it, integrate services and create flow can mean the difference between profit and loss.
Cramming in too many chairs and workstations can compromise the client experience, and the stylists ability to comfortably attend to the client’s service. It can also impact on the perceived quality and value of services and affect your pricing strategy. Too few can restrict the number of clients you can serve, which may also reduce your income potential. Getting the balance right between workstations and backwash stations can minimise issues with client flow, and how your service menu is supported by space and equipment provision will affect your potential income and profit from the services you offer.
To help you on your way to greater success, here’s 5 top tips to maximise incomes and profit from considered space planning:
1. Prioritise your customer experience
Placing your client at the heart of planning is a must. Based on your location and available space, consider the client experience and journey you want to create with your client in mind. This means understanding your locale and the demographic you’re serving. For example: if you’re situated in a busy city centre with high numbers of clients, or in a rural destination with a more relaxed client flow through, allow for this at the planning stage.
Also, consider the audience you’re aiming to attract into your business. You might be a salon or barbershop looking to deliver high-end luxury at a premium price point, or you may want to offer everyday services at great value.
The audience you’re appealing to will inevitably have a bearing on how you plan your layout. A high-end luxury salon needs more privacy, space and ambience, and it requires more time to serve clients than a bustling barbershop may demand, for example.
Create a client journey that’s relevant to what you want to achieve, how you want to position your business and how you exceed the expectations of your audience. When you have identified this, you can create a floor plan and layout based on how this journey plays out from the moment your client enters to when they leave. At this stage you can locate the equipment and zones - from the reception and waiting area to the styling stations, backwash and rest areas - that promote an organised service flow that enhances the client experience.
2. Design for success
Think of salon or barbershop design and aesthetic impressions immediately come to mind. Of course, creating an interior style that reflects your brand positioning and pricing is crucial.
People are visually motivated and they relate immediately to how your salon looks and feels. It speaks to them and defines their expectation, so if they’re looking for calm, relaxation and luxury they will opt for a salon that projects these values. If they want a fun, trendy or more edgy experience they will lean toward barbershops or salons that deliver a high energy experience.
Equipment is a vital constituent to your design. Not just in terms of its contribution to the aesthetic, but also to support the types of service you want to deliver, and how it’s positioned in your layout to maximise your profit per square foot.
Consulting a salon design expert, like Takara Belmont’s Salon Design team, will help ensure all these points are taken into account. Ensure you have the right equipment to deliver the services and treatments you want to offer, consider the inclusion of other profitable services, and make sure they’re optimally located in your space to accelerate your success.
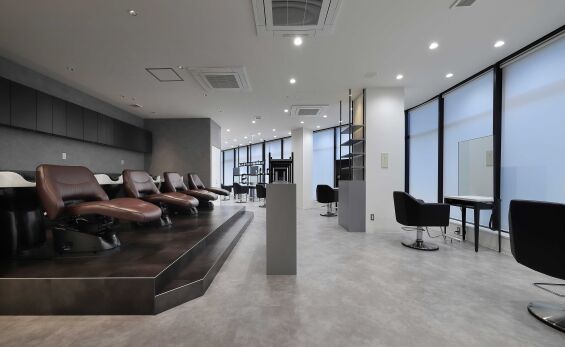
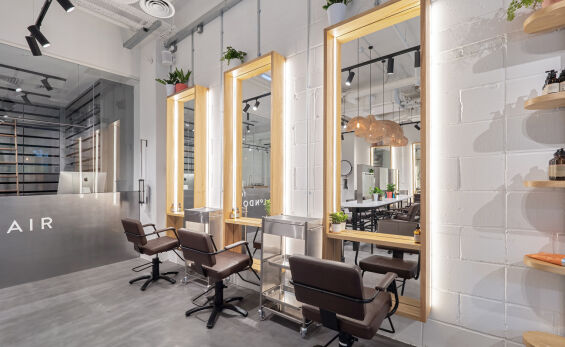
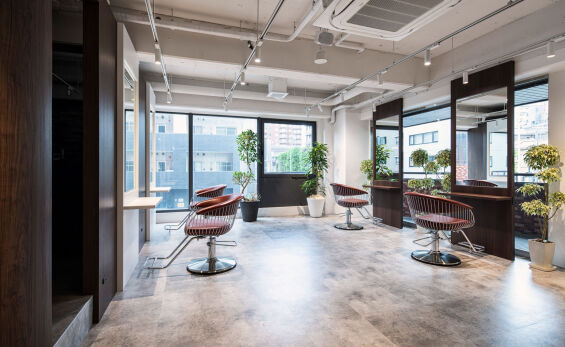
3. Budget your way to profit
How you finance your salon or barbershop design, equipment and layout is a major consideration.
Speaking to a salon design expert will help you keep control of costs, manage your investments and identify tax efficiencies to protect your capital and cash flow. In fact, budget is a primary reason why salon planning is so important. If you lose control of costs and overlook calculating the return on investment from your footprint it can be very costly, and could even lead to business failure.
Achieving the right floor plan, getting the right equipment and making sure your predicted profits tally with your floor plan will lead you to success. One major breakthrough in this respect is Takara Belmont’s 0%, zero deposit Finance Lease Scheme. Not only can we help you arrive at the right plan, this scheme ensures your investment in equipment is tax efficient, affordable and flexible. Importantly, this scheme also releases cash flow to invest in other priorities such as staff, training and rent rather than taking out loans, or using savings or credit cards. Plus you have the added reassurance of world-class equipment that delivers years of reliable performance and uninterrupted service.
4. Support your team
Your team is vital to your success, so assuming you have recruited the expertise you need, the stylist experience is just as vital as the clients'. To deliver the quality and range of services you want, make sure your salon is planned to support the needs of stylists, as well as clients.
As a typical guide, dividing your square footage by 150 will give you an indication of how many styling stations you can accommodate. So, a 1,500 sq ft salon would have around 10 stations with approximately 10% dedicated to the backwash area. Ideally you will have 1 backwash for every 2 styling stations with the remaining space allowing for reception, waiting area and retail.
Your team needs space to perform, so make sure there’s ample room around each styling station and backwash unit. This also serves your client well as they will want comfort, privacy and personal space to fully immerse themselves when they visit your salon or barbershop for a service.
5. Storage and other priorities
When creating a floor plan it’s easy to focus on the service area but take all salon or barbershop functions into account. Restrooms, back office, storage, stock holding and staff areas need to be factored in too.
Remember, the layout of your space affects everyone who enters and uses it, so take everyone's experience into account whether it’s a place of work, leisure or pleasure. Everyone wants to look forward to going there, feel excited to be there and feel positive everytime they leave, and this is all about the planning.
